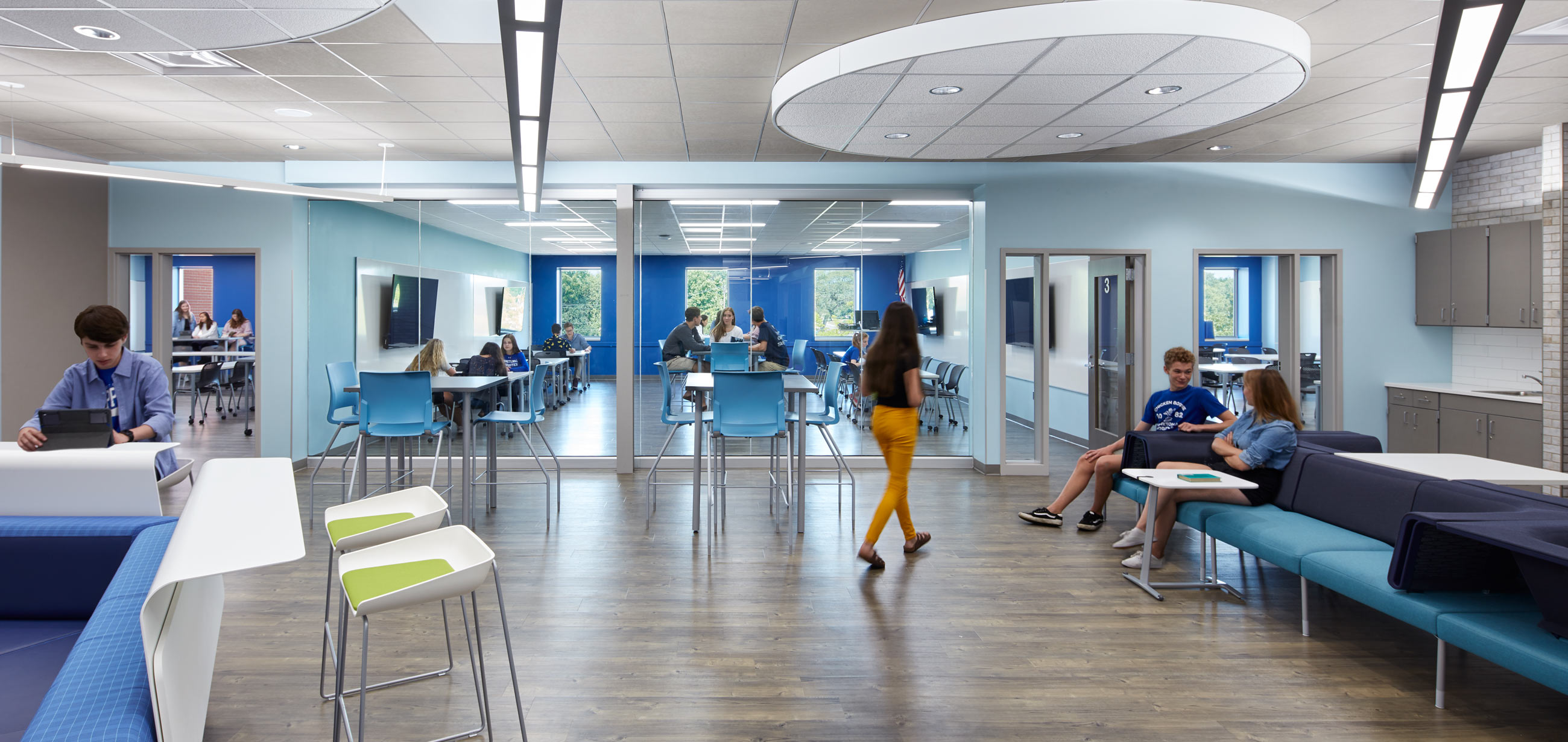
A major renovation transformed underutilized locker rooms into a ‘future-ready’ learning space. Special design features include:
- Cave spaces for distraction-free quiet study or individual reflection
- Spaces where students can be ‘alone together’ as they work independently next to their peers, generating a ‘buzz’ like a coffee shop
- Collaborative spaces with ubiquitous technology for students to work with their peers
- Makerspace to spread-out projects and utilize whiteboards
- Spaces where teachers conduct lessons and then transform the space into a collaborative team environment with flexible furniture and several presentation niches
- Space beyond the classroom for student work, with teacher oversight
- Large flexible space to accommodate the equivalent of two classes
Instead of expanding or building new, MHS seized an opportunity to transform an underutilized space into a ‘future-ready’ learning environment. It is an uplifting and positive atmosphere for student engagement. As one student remarked, “This is a space I never want to leave!”


