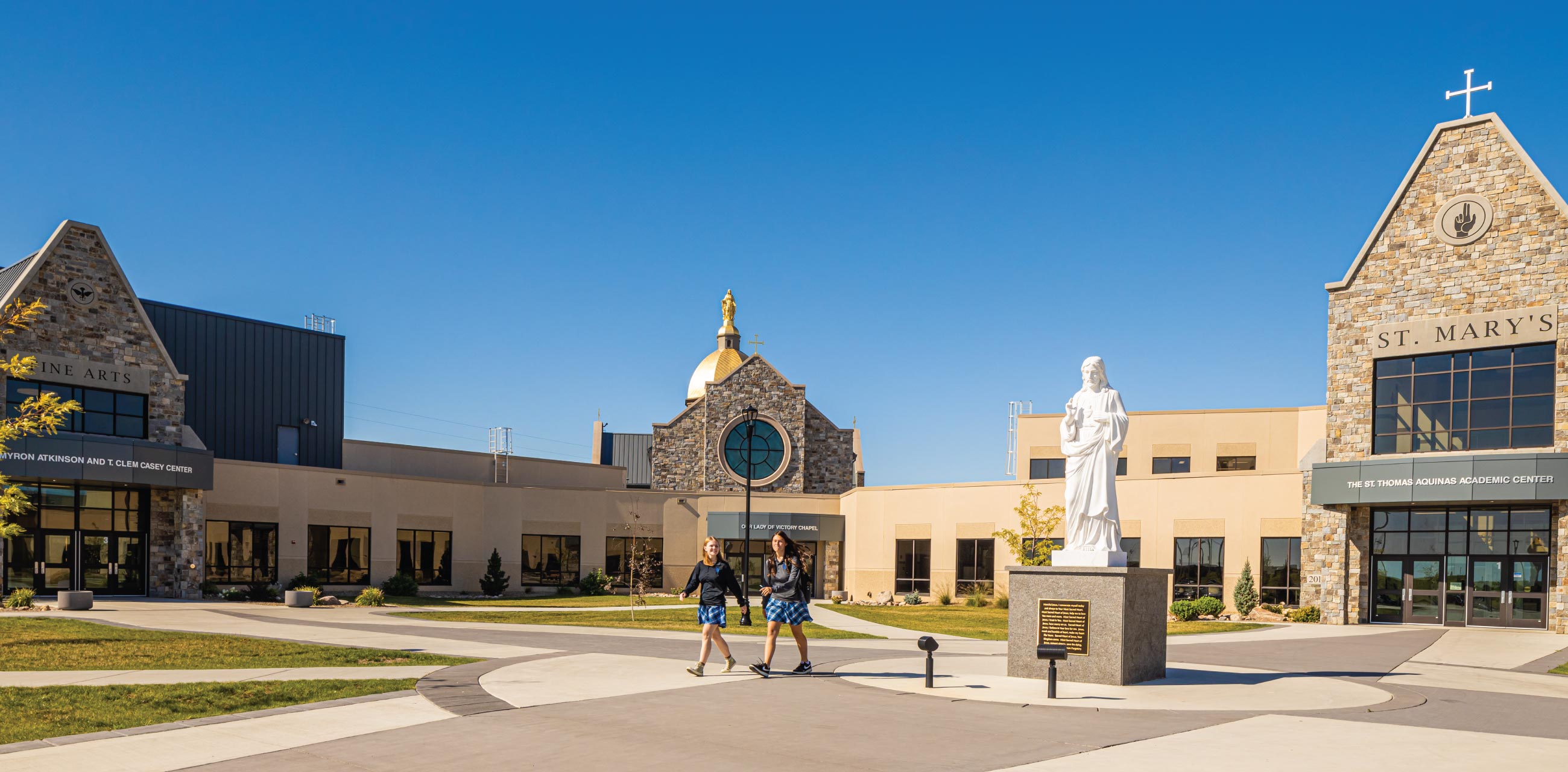
ATSR led a long-range facilities committee in the development of a master plan for the school, designed for a not-for-profit, Board-advised client. Through numerous meetings and design of many options, the community determined a new school was the direction. ATSR proceeded to work with students, staff, and the community to design the new high school.
Like outstretched arms, the three wings of St Mary’s Central High School welcome you to a new high school for 500 students. The classrooms are organized around a two story learning center providing varied work spaces to suite individual needs or particular teaching paradigm. Students can find nooks for individual study, or many ways to work in groups: in soft seating, around tables, or in small rooms with connections to flat panel screens for devices.


