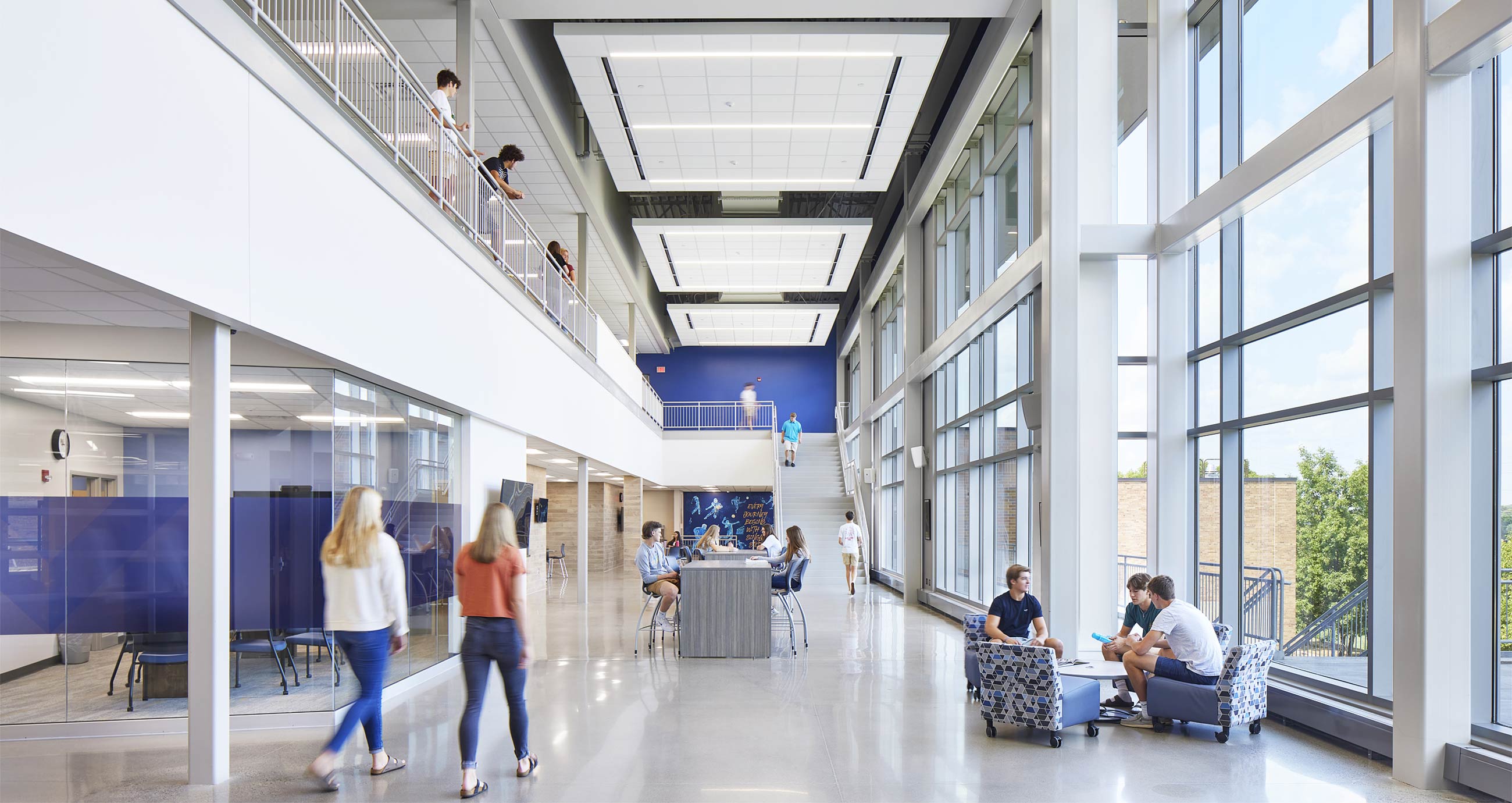
The 38,000 s.f. STEAM addition is on a tight urban site, unifying a split campus utilizing views overlooking the Mississippi. (5) Science Labs, (2) Art studios, Maker Space and Classroom, Administration, Student Commons, Staff lounge and School Chapel make up the addition.
Services provided included envisioning tours of existing school facilities with staff and students, development of multiple schematic design option with cost estimating, developing the selected design in collaboration with the staff, building committee and construction manager; provision of drawings, 3D computer generated graphics, videos and interactive model for the capital campaign.


